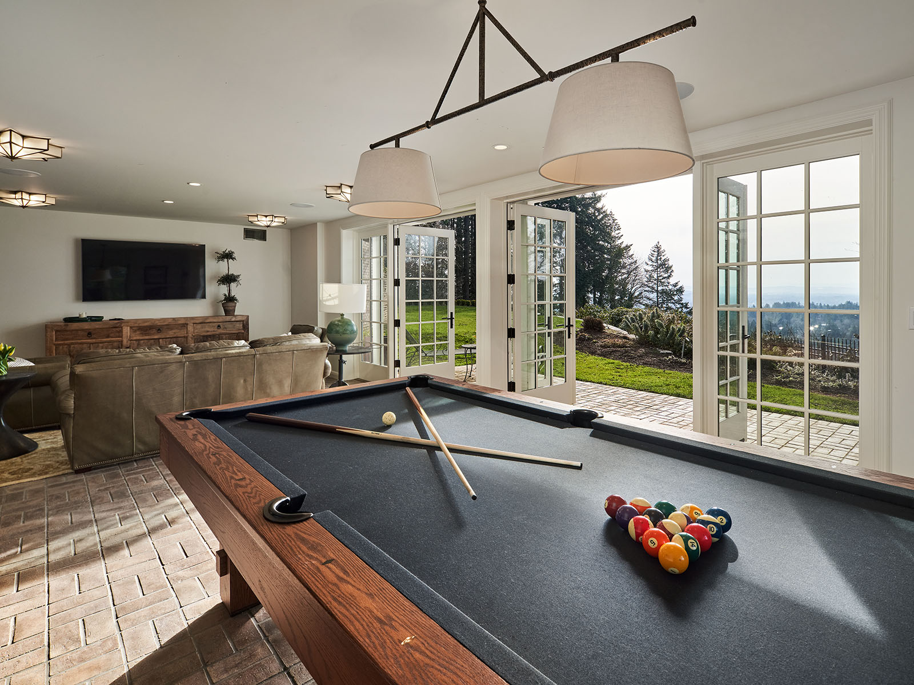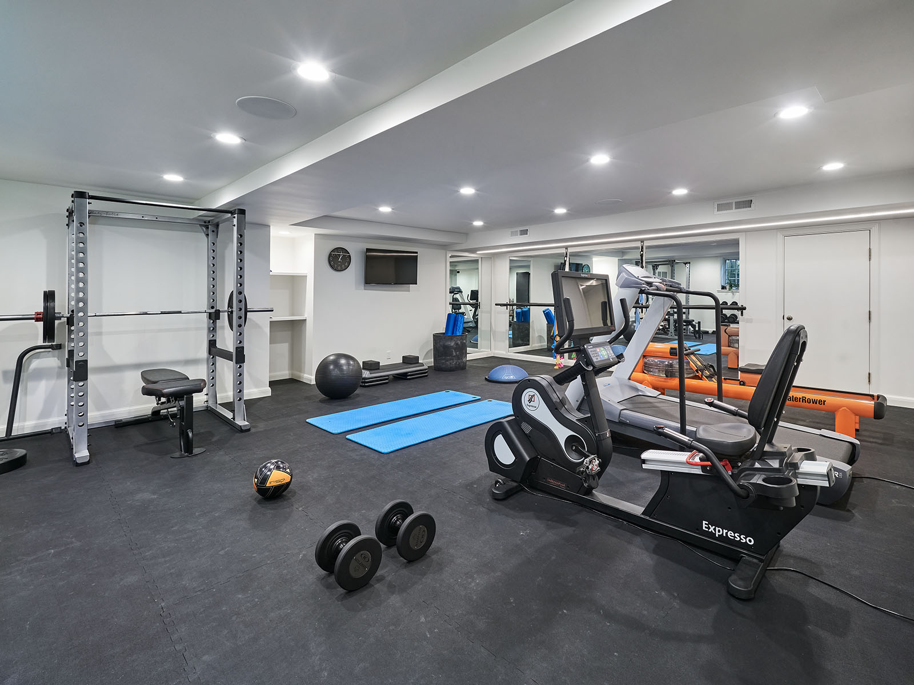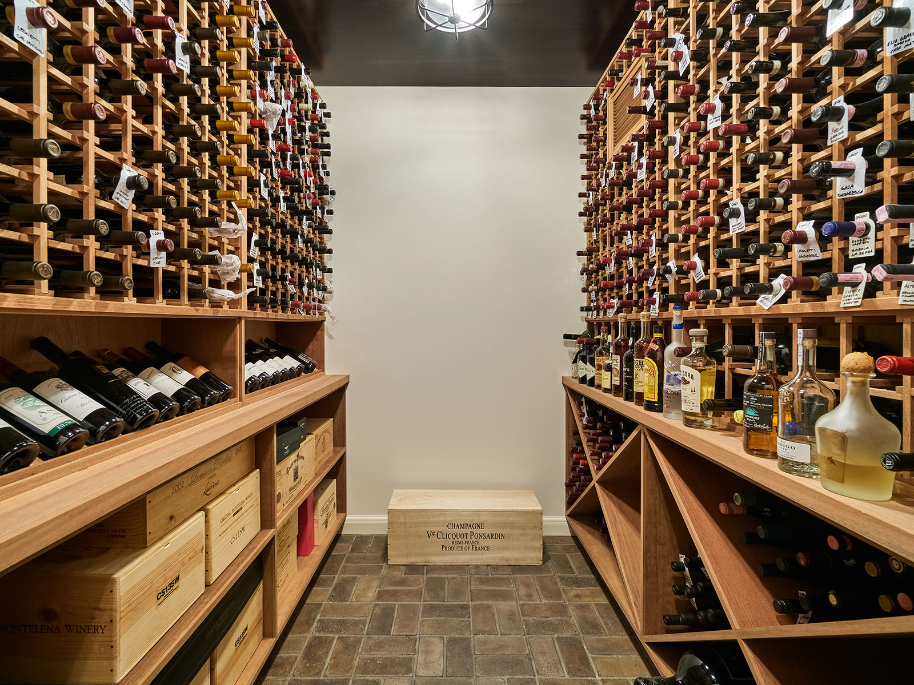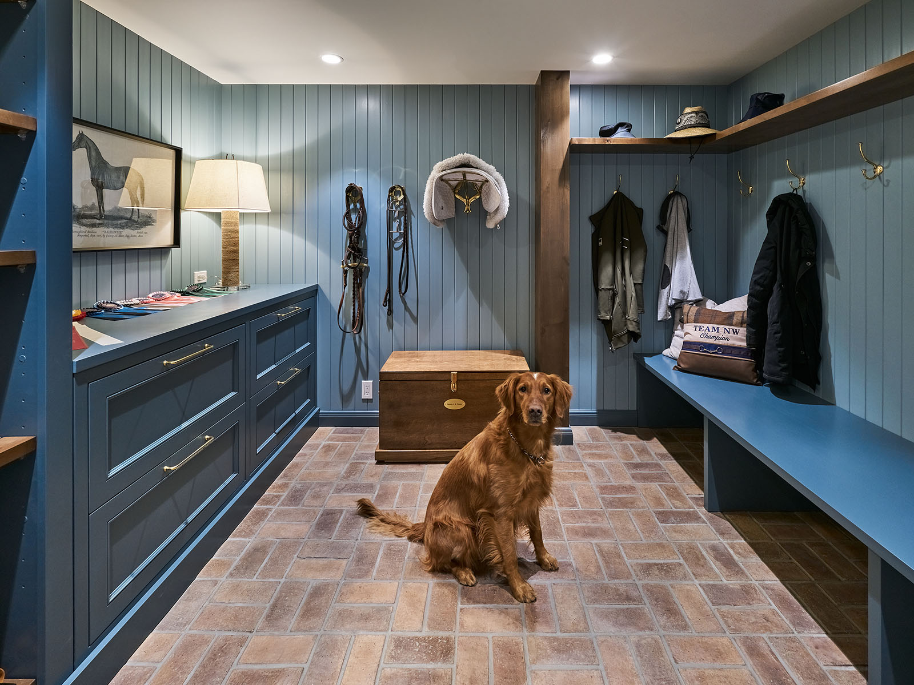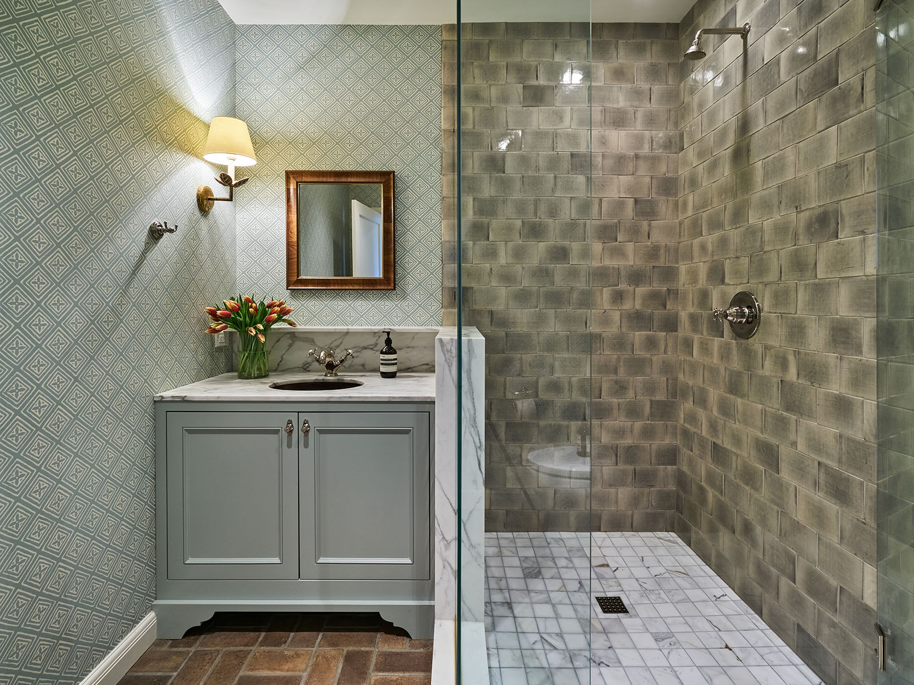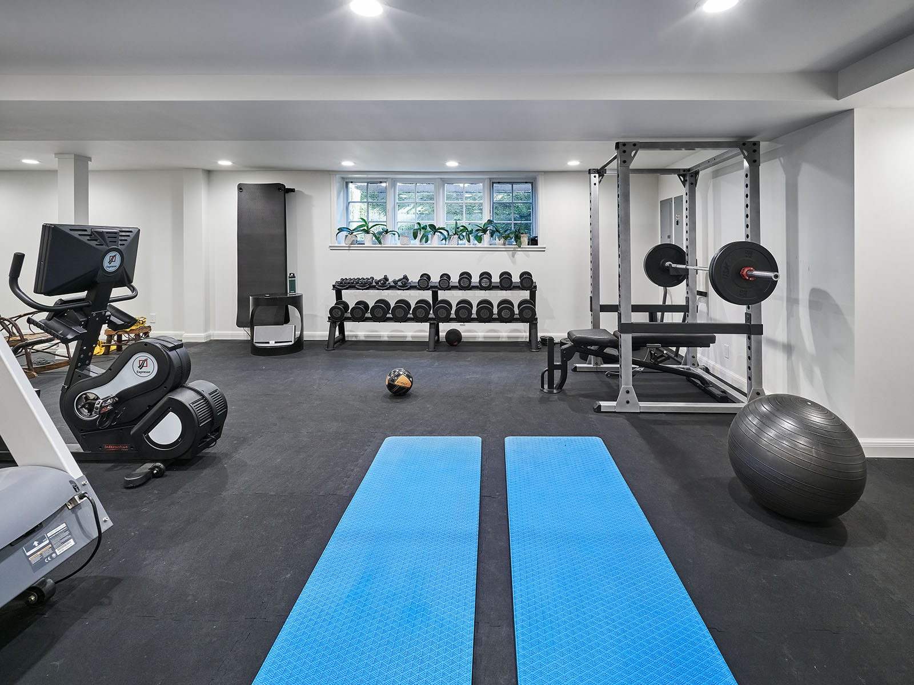EXTERIOR FEATURES
- Michael Schultz custom landscape design
- Poured concrete patio and covered patio with unparalleled western sunset views over the Tualatin Valley to the 4,000’ peaks of the Coast Range
- Fully fenced main and mid backyard
- Oregon Outdoor Lighting design
- Water features
- Multiple unique and charming gardens and courtyards surround the home
- Fully irrigated yard and garden beds
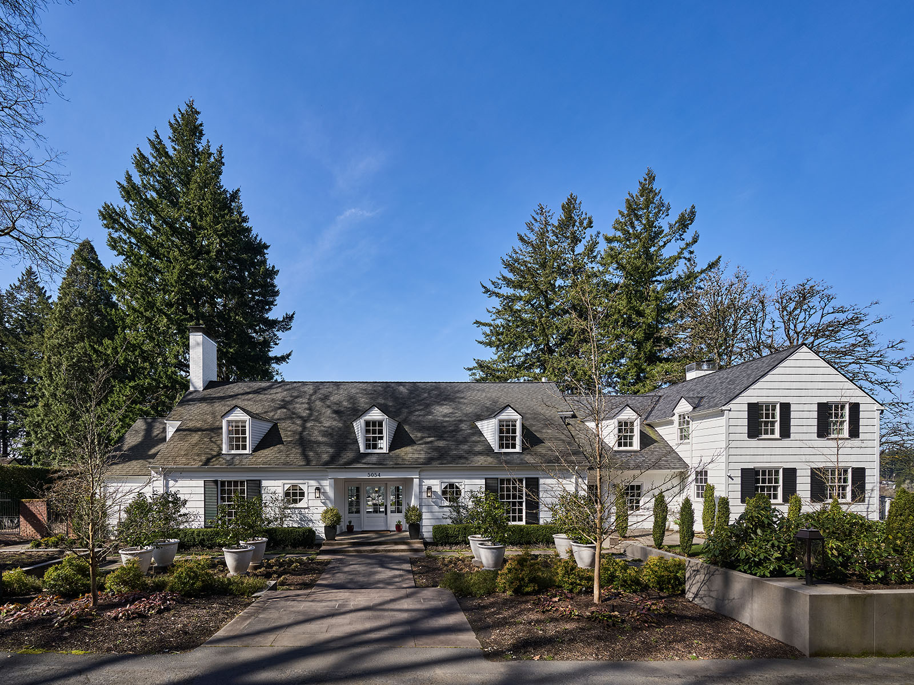
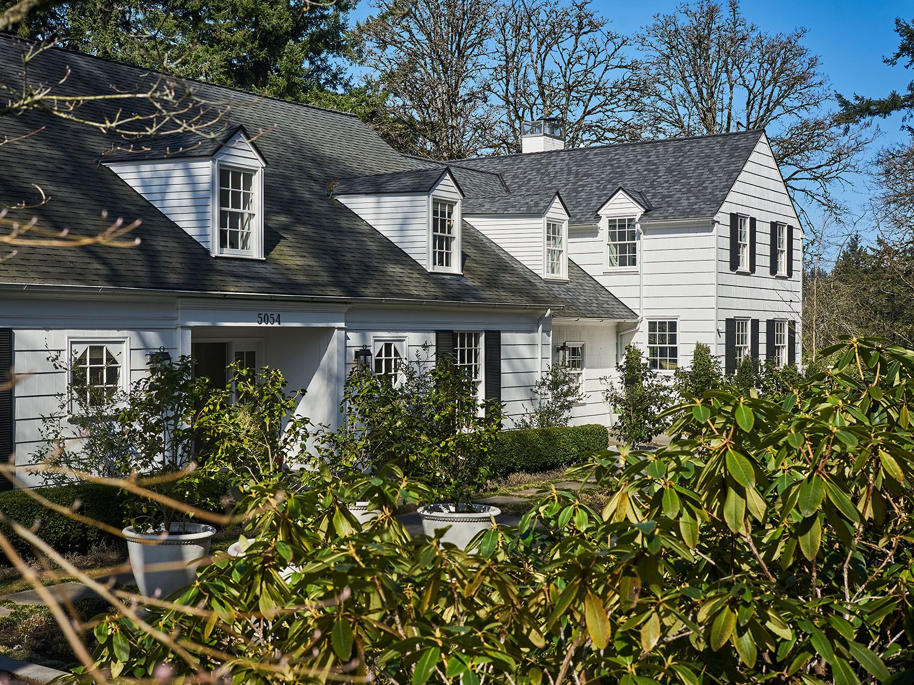
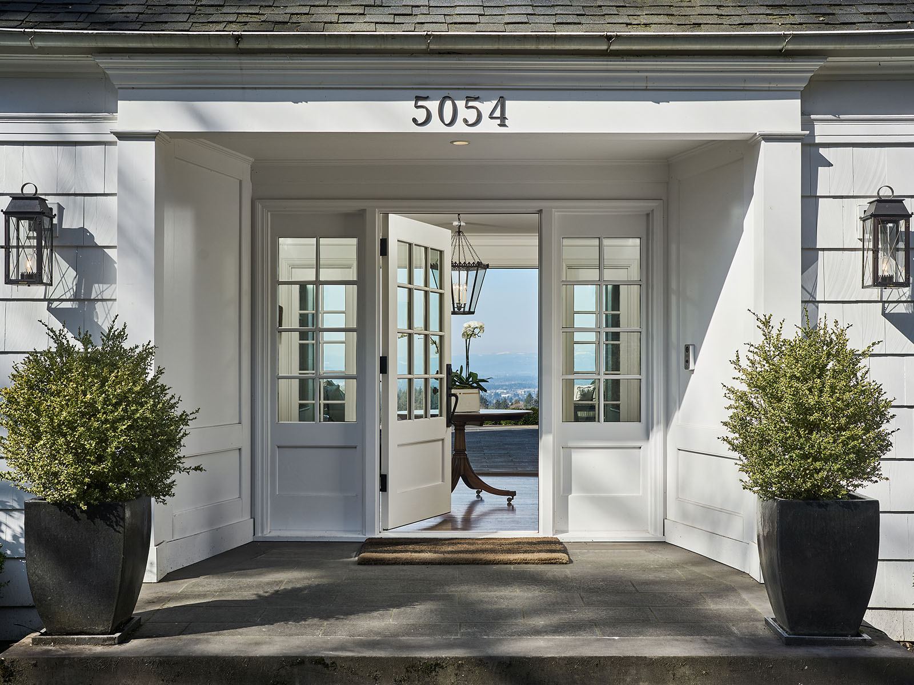
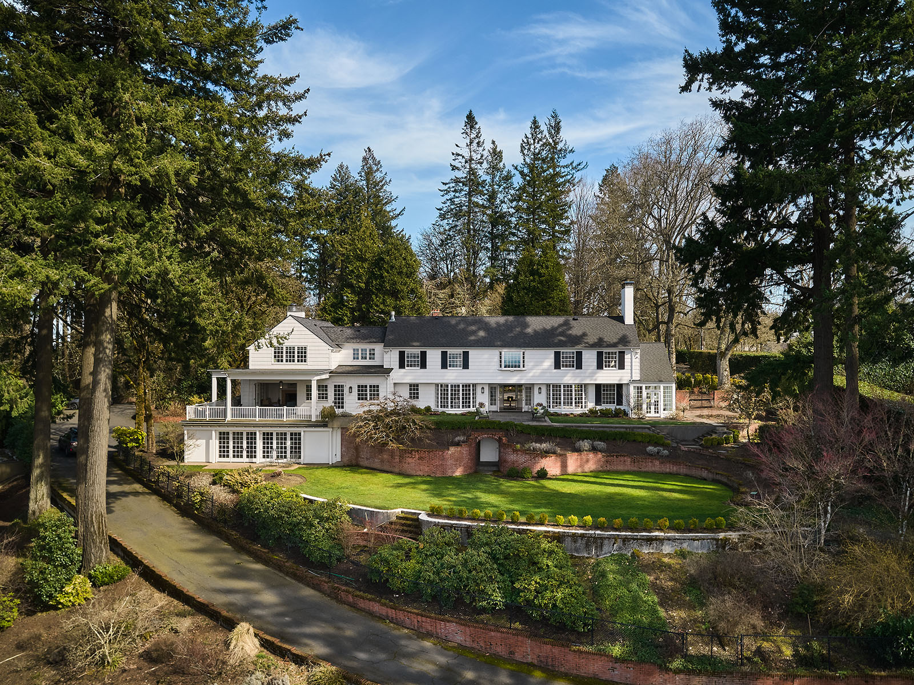
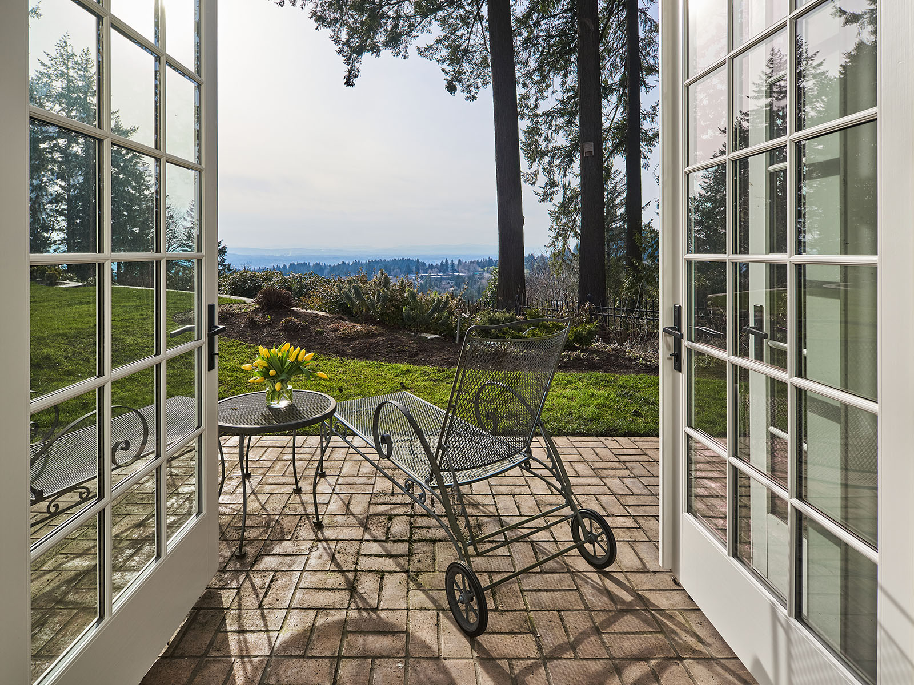

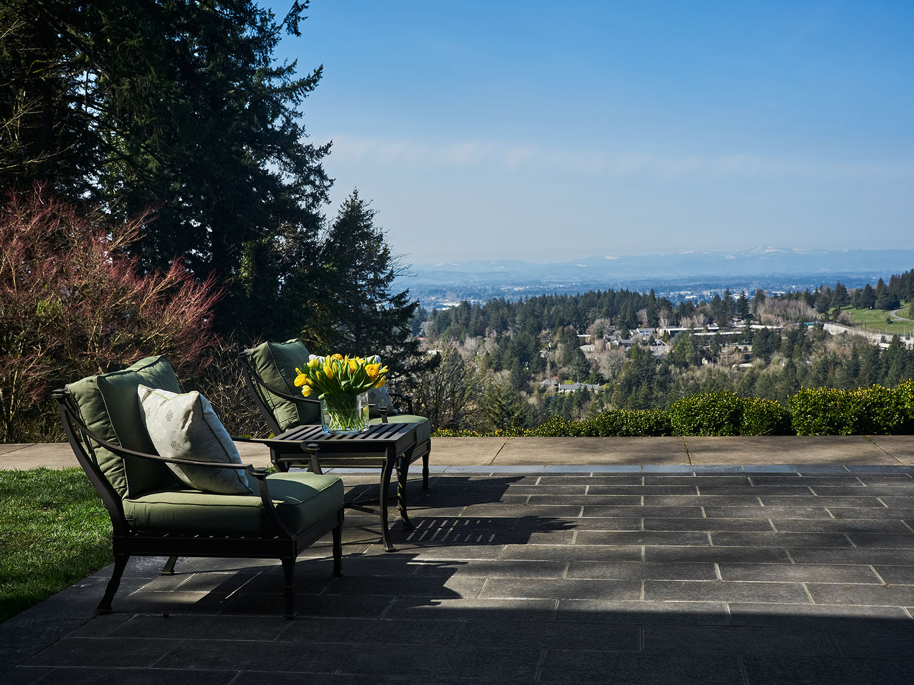
INTERIOR FEATURES
- Custom hand-painted wallpaper panels in “The Hunt” pattern designed by Gracie Studio
- Main level mud room with custom-designed dog kennel
- Three wood-burning fireplaces (2 with gas starters)
- Complete plumbing and electrical panel replacement (2017)
- Savant Home entertainment whole house built-in sound system
- Whole home automated lighting, audio and visual electronics system
- Partial-home generator (2022)
- Two large, fully equipped, custom designed work from home offices
- Extraordinary finishes include extensive custom cabinetry throughout, paneling, millwork, stone flooring (Anne Sacks Pierre Noir), marble and custom tile in bathrooms and new designer plumbing fixtures throughout
- Heated floors in all en suite bathrooms
- Four zoned HVAC system supplies heat and cooling to all areas of the house for independent temperature controls
- Two Navien tankless water heaters (2017)
- Original South section of home bolted to foundation and North addition is strapped to the foundation
- Central vacuum system

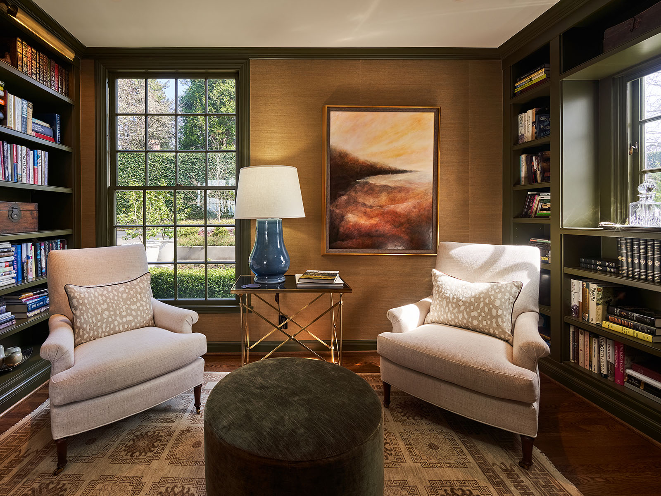
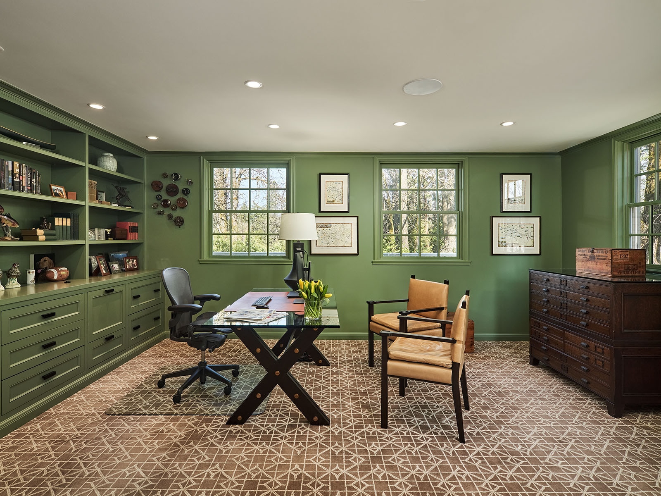
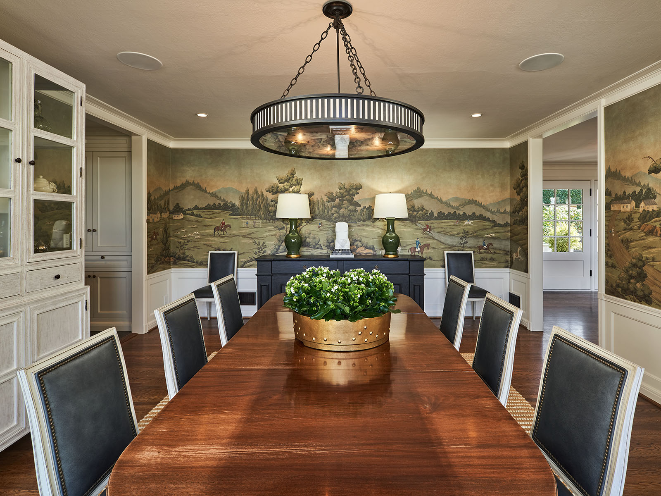
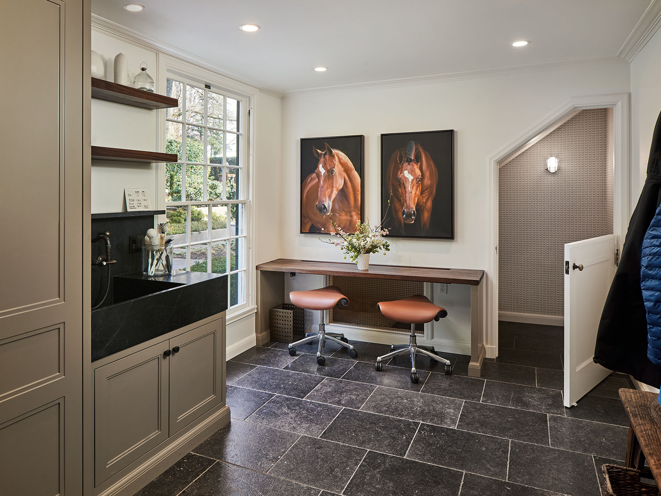
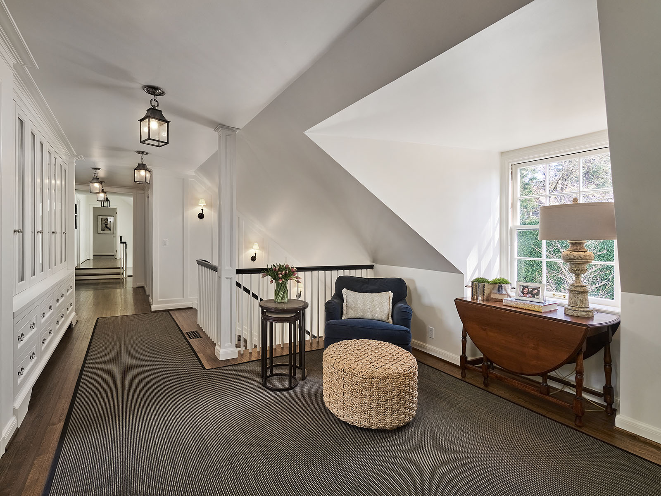
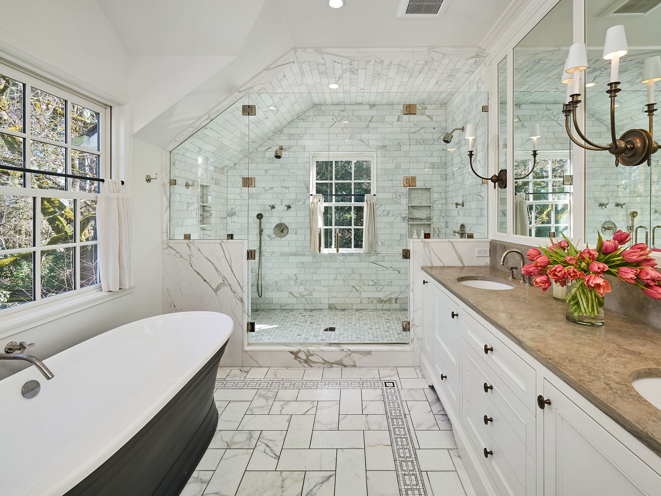
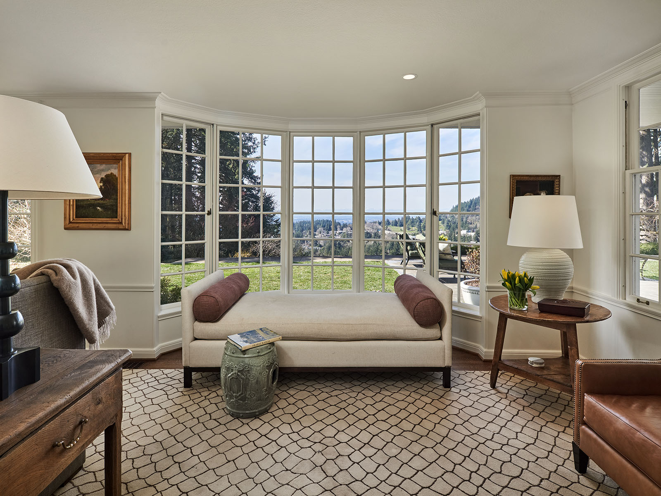
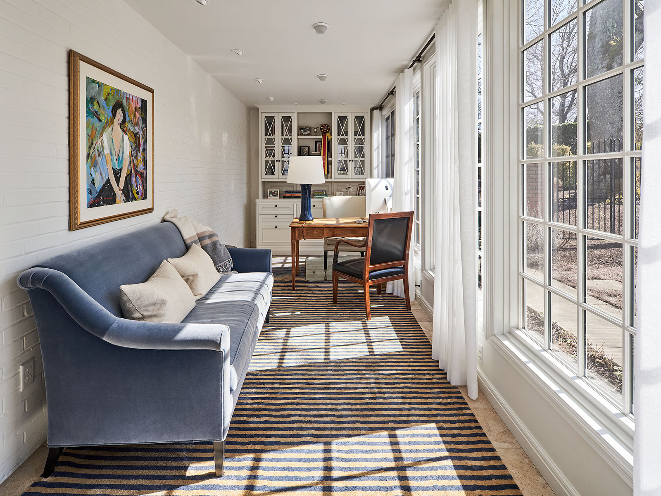
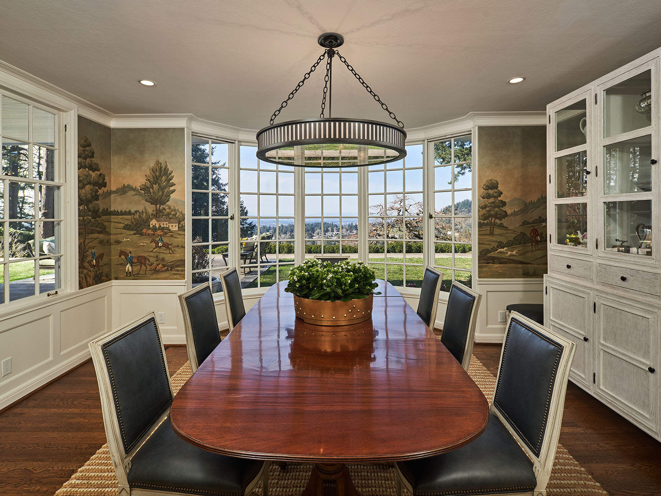
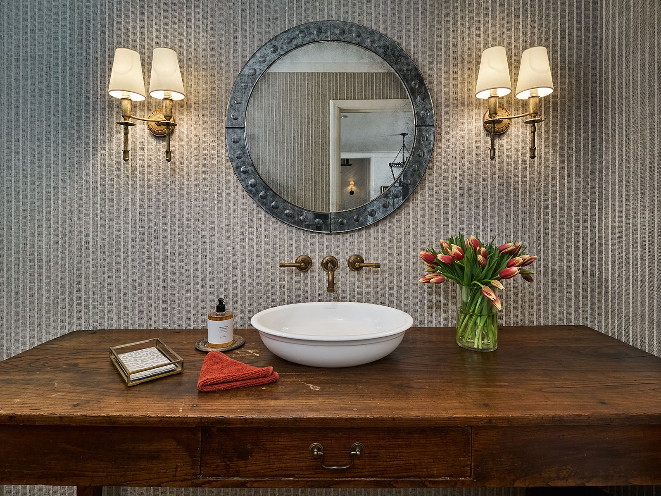
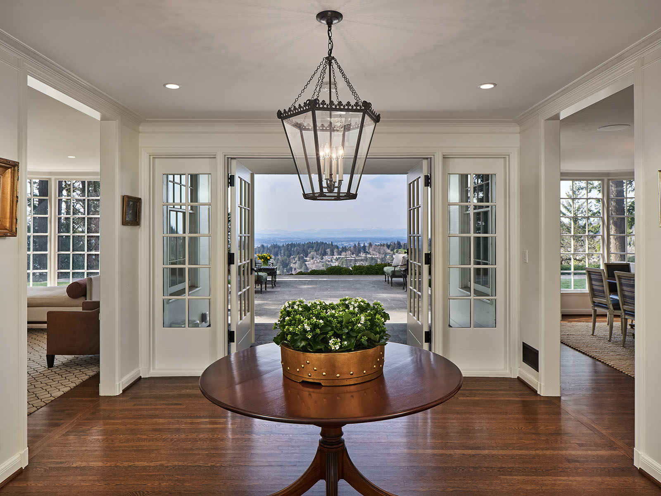
KITCHEN AND BUTLERS PANTRY
- Sub-Zero refrigerator and Sub-Zero designer refrigerator drawers (2017)
- BlueStar gas range with 8 burners and double oven (2017)
- Flugor Milano electric oven (2017)
- Miele dishwasher
- Butlers pantry Miele dishwasher
- Subzero dual temp wine refrigerator in butlers pantry
- Scotsman Clear ice makers in butlers pantry
- Mont Blanc Quartzite solid slab counters
- Custom cabinets by Crownwood Cabinets Home Improvements
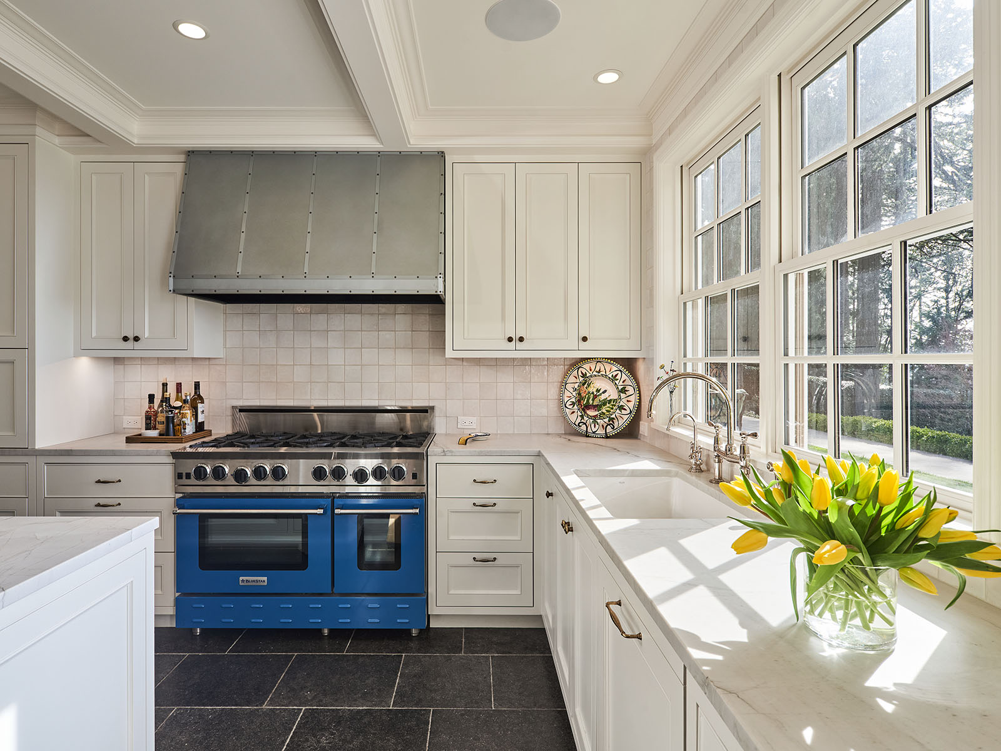

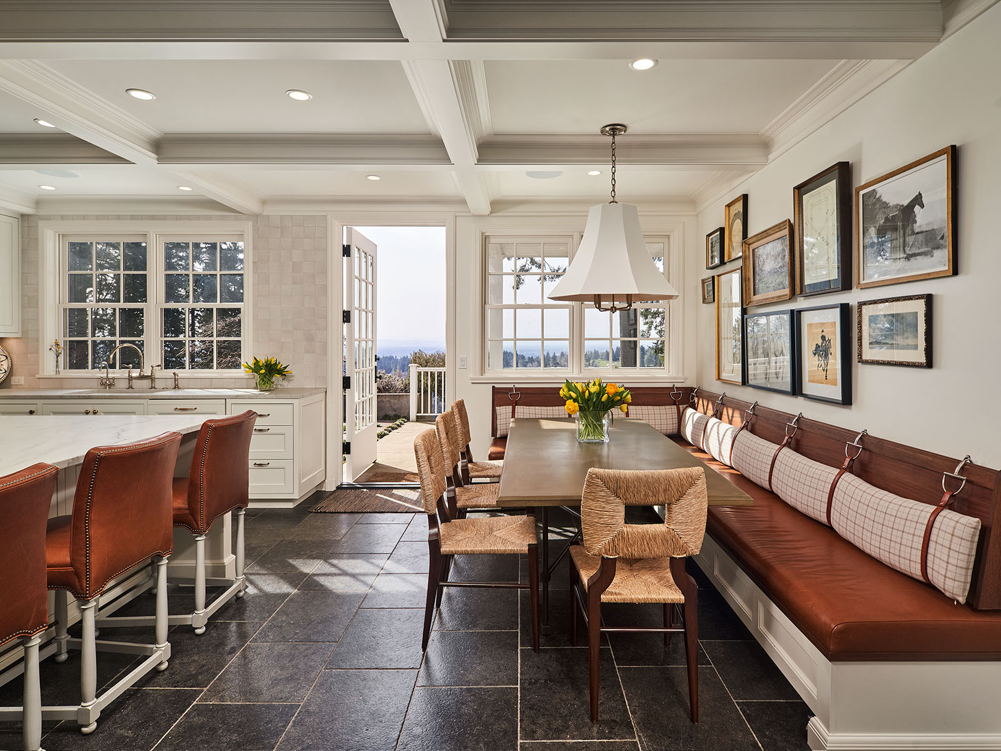
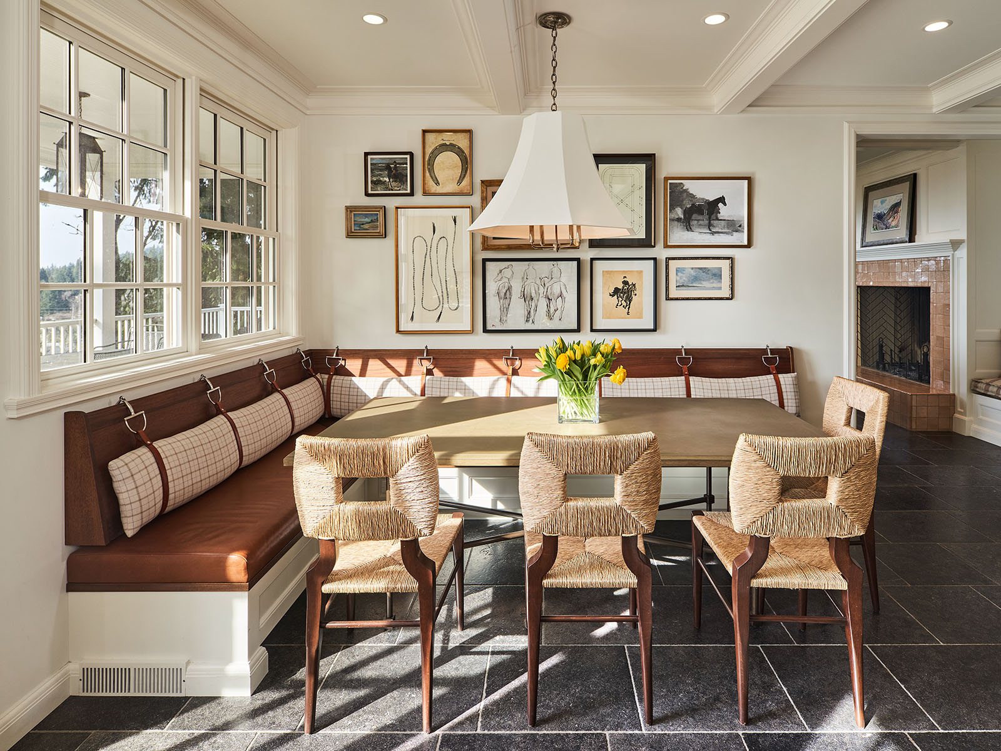
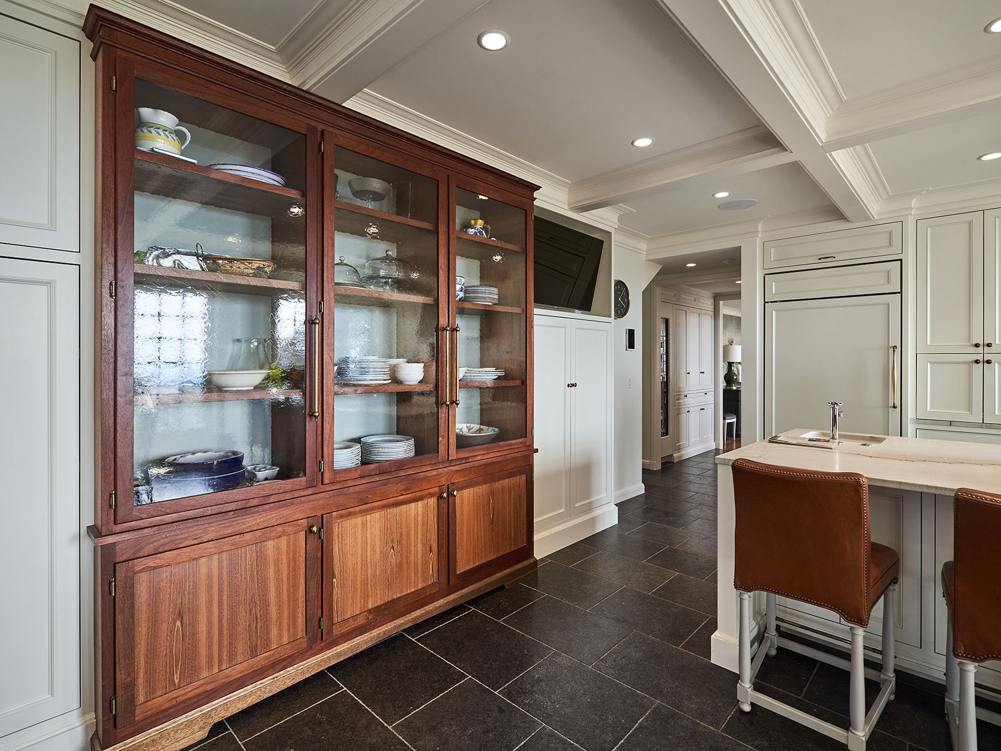
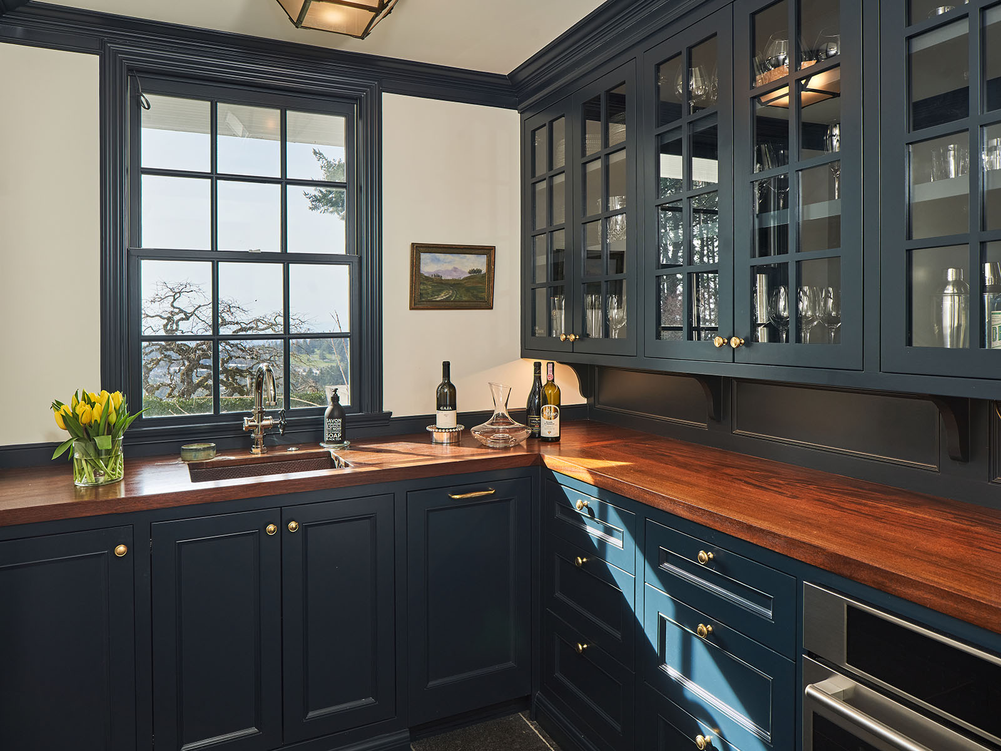
LOWER LEVEL
- Miele dishwasher in the game room bar
- Perlick Beverage center in the game room
- Scotsman Clear ice maker
- Tack room with custom bench, boot racks and drawer storage. Space for equestrian tack
- Utility space includes stainless sink, washer/dryer, space for crafting/wrapping
- Theater room with full surround system
- 1,200-bottle temperature-controlled wine cellar
- Complete home gym
- Large basement storage area with separate full workshop space
